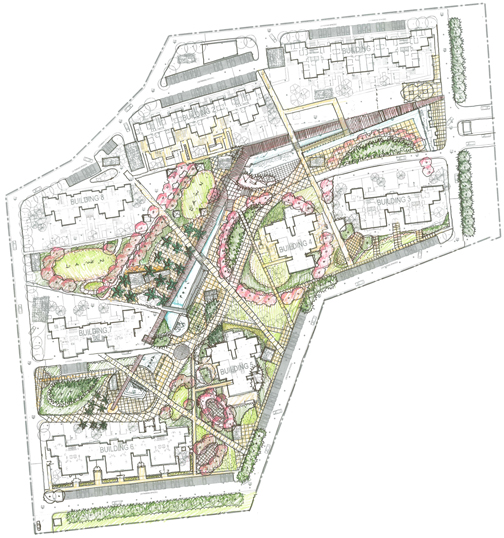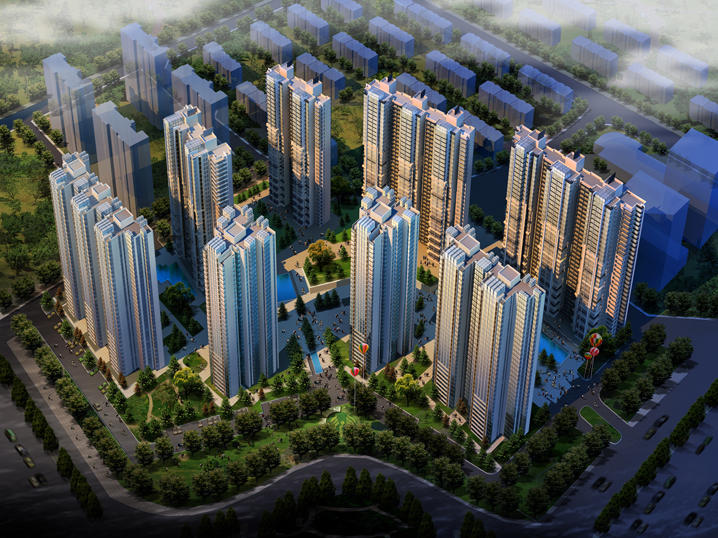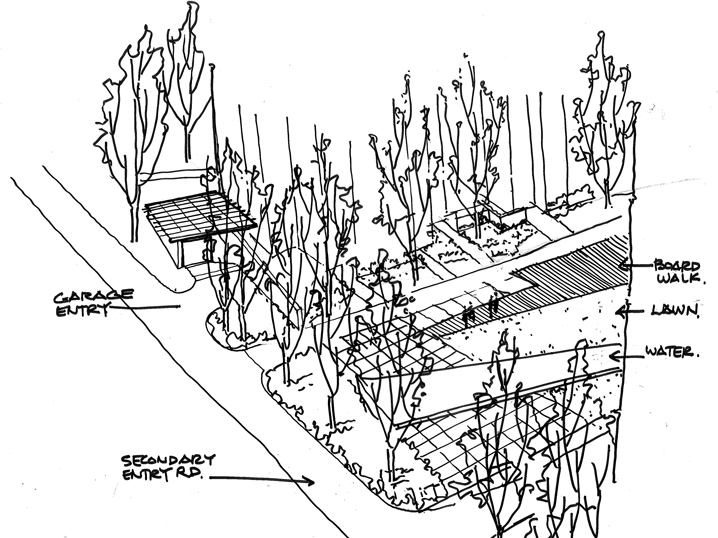Located in Tsingtao, China, an area rich with history and cultural identity, this 13 acre multi-skyrise condominium community is currently under construction. KLA has produced schematic development drawings for the design of the interior courtyard spaces which will be inhabited by the residents of the 30+ story condo buildings.
The site is built entirely on structure providing underground parking for over 1,500 vehicles. The second tier of underground parking produces a structural wall dividing the site in half, creating a central wall that bisects the site.
KLA has developed the schematic plans to a level that illustrate the accommodation of terrace systems, plaza spaces, water features, elevated planters, ramps and circuit paths.
Tsingtao Garden
On-Structure Community
Tsingtao, China


