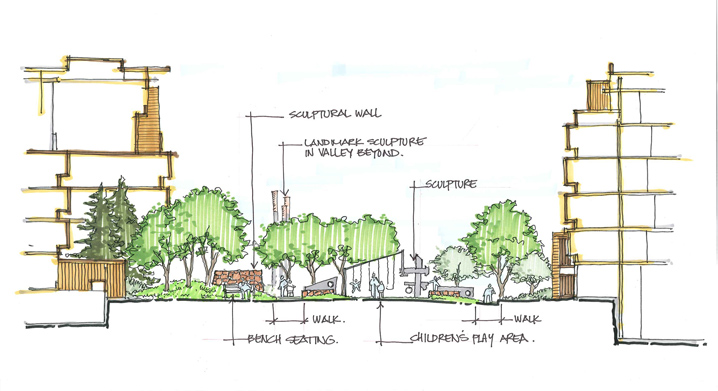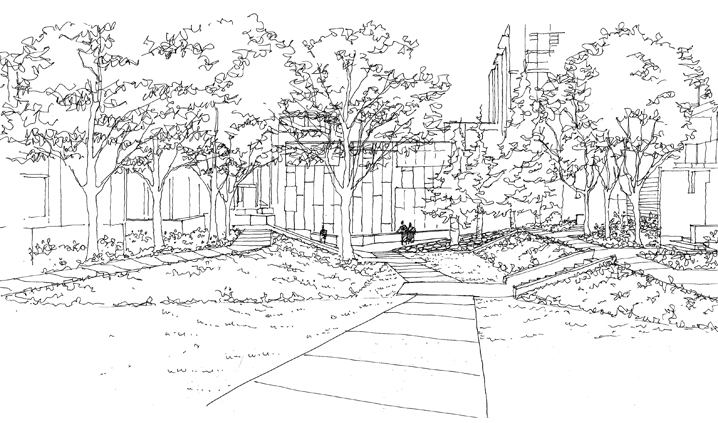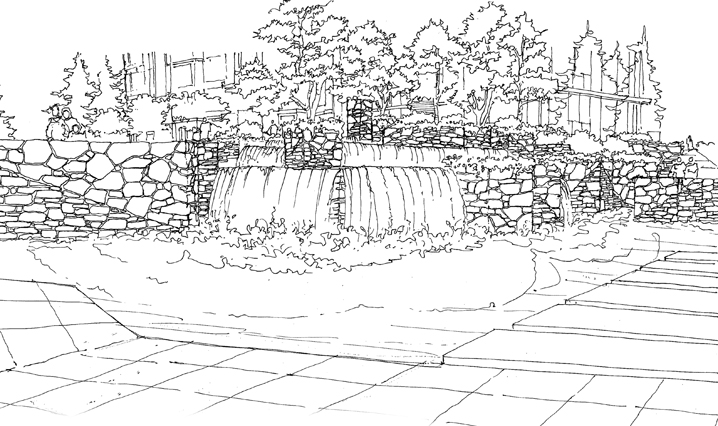The new Shandian Community will occupy a 92 acre former brown field site on the fringe of Beijing China. KLA adopted the predetermined development layout and set off to provide a comprehensive landscape master plan.
Shandian will have an estimated population of 7 thousand people creating demands for adequate open space, exercise amenities, paths for circulation and emergency corridors. A matrix of landmark plazas help to mitigate the scale and expanse of the development.
Courtyards between housing blocks flank a central park-like valley landscape. The landscape will incorporate ramped and terraced landforms articulated between stone walls, public plazas, and sculptural landmarks. Small plazas with exercise equipment for various age groups are strategically located to promote community interactions.
Stormwater activated water basins of various sizes and designs accompany each housing block. The secondary uses of these spaces include wetland recreation, wildlife habitat creation and during the long dry summers they become amphitheaters and picnic areas.
A large interactive water feature will surround the community center building. Large scale waterfalls, overlooks and nested intimate spaces will engage visitors and potential home buyers. Street frontage sections, paving treatments, plant material types and design intent were communicated with the client through narrative program statements and design precedent images.
Shandian Community
Brownsfield Transformation
Beijing, China






