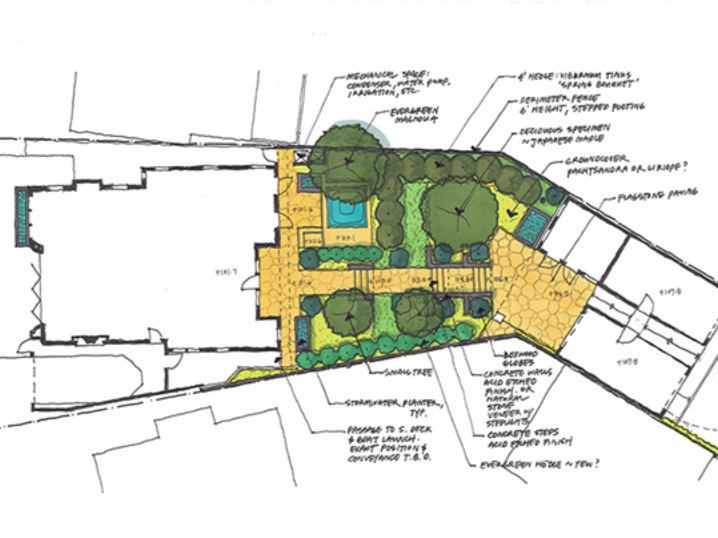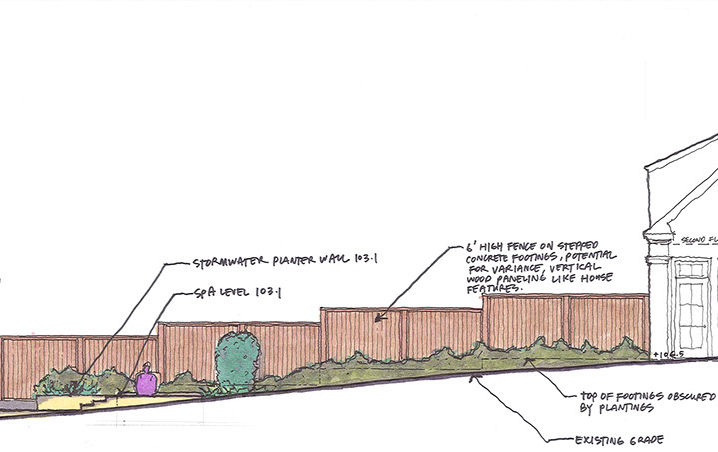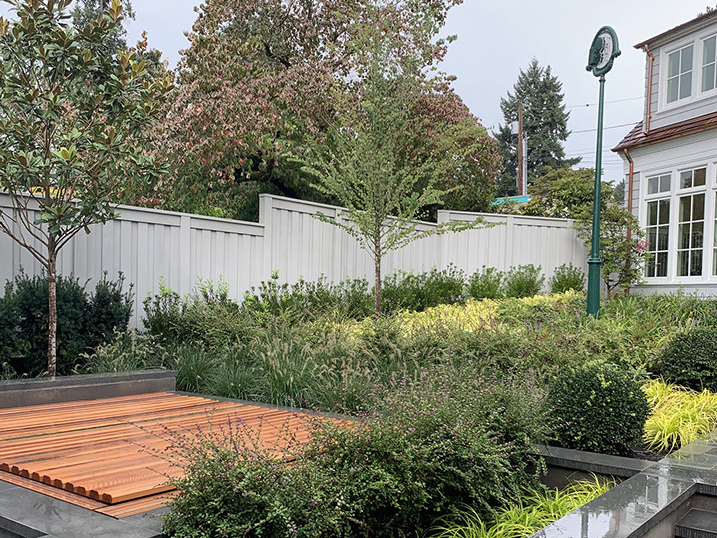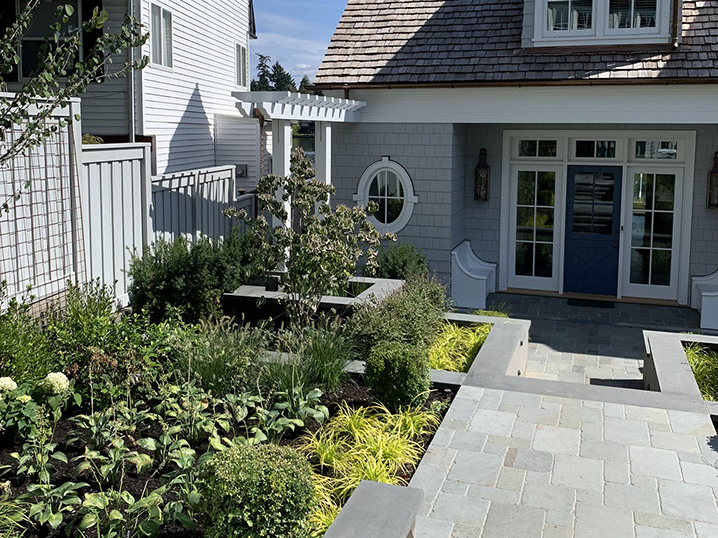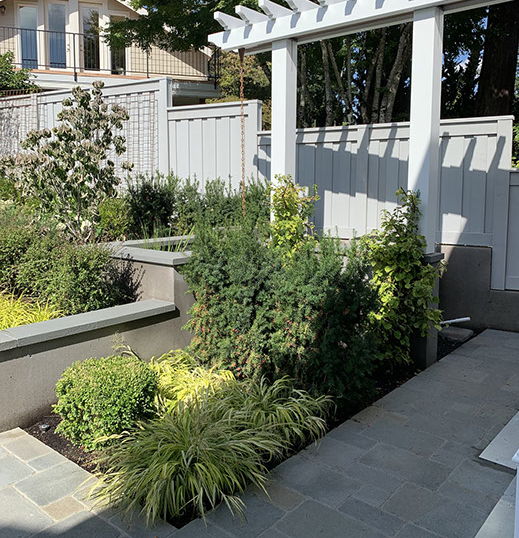Projecting out over Oswego Lake, the Cabana Residence provides a unique challenge to the programming and design of its landscape. A narrow site and moderate slopes from street level to finish floor of the house require careful organization and sequencing, accomplished through the use of elegant bluestone steps and terraced plantings.
Coordination with Cella Architecture was key in designing the front patio amenities, such as the custom stormwater conveyance system, which carries runoff from the roof through copper pipes over a wooden trellis, which spills down a rainchain, through a custom stormwater runnel and into stormwater planters.
Also integrated into the patio space is a concrete spa shell, designed with flexibility of spa size in mind, and an outdoor shower for rinsing after a dip in the lake or spa.
The Cabana Residence is nearly complete, with final completion expected in Summer 2019.
CABANA RESIDENCE
Private Residence
Lake Oswego, Oregon
