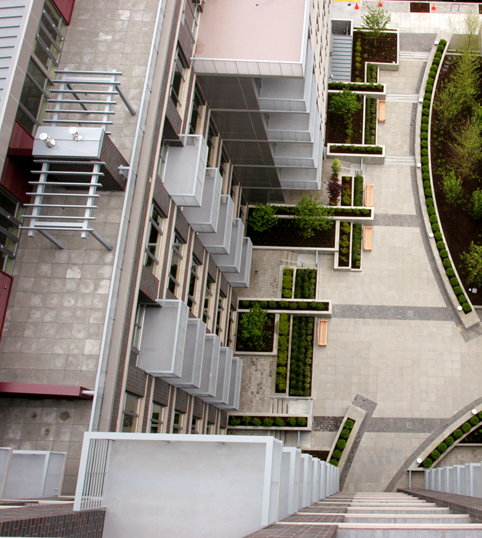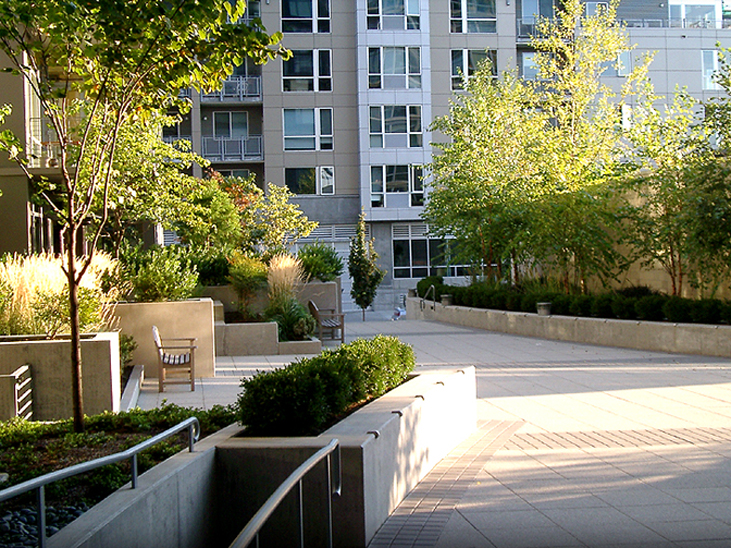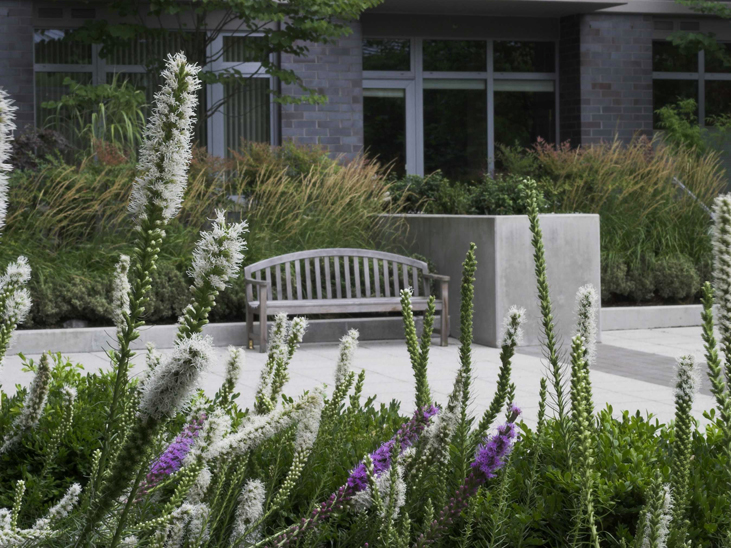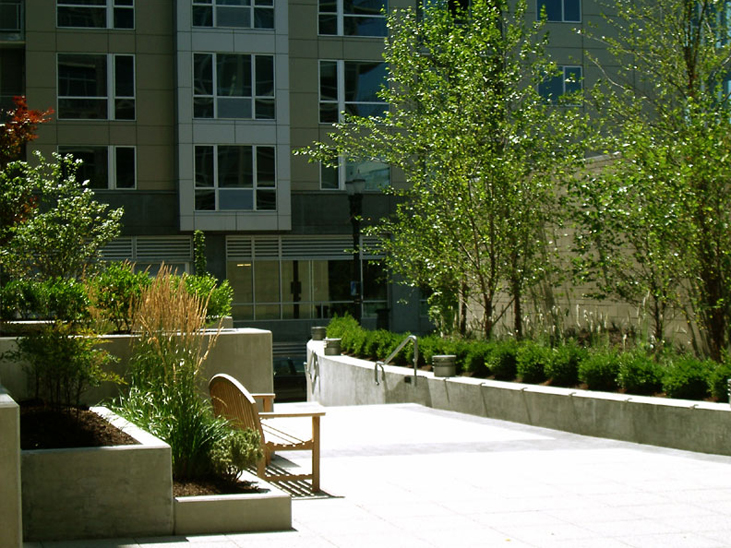-photoshopped.jpg?crc=3810112321)
.jpg?crc=3841616106)
.jpg?crc=359471420)




The Pinnacle Condominiums consists of a twelve and seven story building wings with a single story detached retail pavilion as a counter point. KLA designed an urban roof garden on the building’s podium level over resident parking below. This project is a dynamically composed urban landscape and pedestrian link from the core of Portland’s Pearl District to the Willamette River.
Circulation and views from living units above inspired the design of the broad curving wall and the contrasting juxtaposition of the rectilinear podium level raised terraces. The detached pavilion’s eco roof design extends the curving wall gesture to the pavilions roof in a tapestry of color.
Working with the architect’s selection of dark brick with undertones of maroon and magenta KLA chose Canadian Redbud trees whose spring flowers and Fall color highlight the subtle colors of the brick. The red and tan exfoliating bark of the River Birch backed by the Pavilion courtyard wall blend with the façade and showcase the flowering spikes of Liatris, Black Mondo Grass and Feather Reed Grass. Hedges of Boxwood and Spring Bouquet Viburnum screen private terraces and add a sense of formality.
KLA also designed the signature building signage and reflective stainless steel wall sculptures that enlivens the pedestrian breezeway and main entry. Custom light features boxes punctuate the outward end of walls. Interior lobby benches were also designed by KLA.
THE PINNACLE
Pedestrian Promenade Over Structure
Portland, Oregon