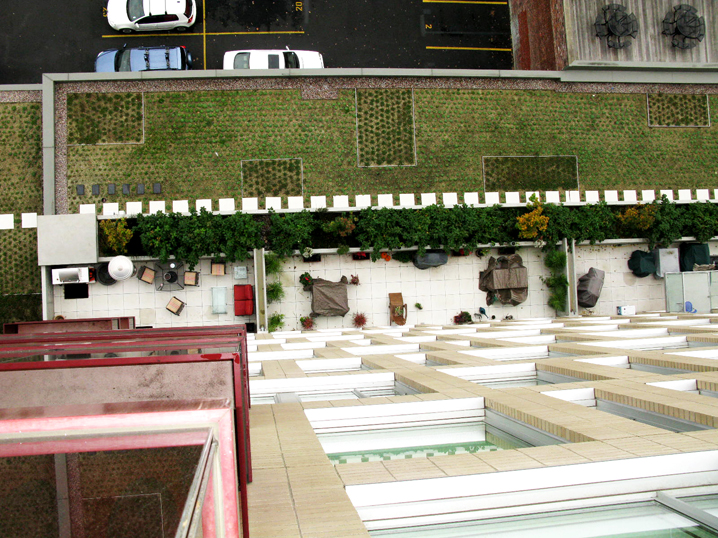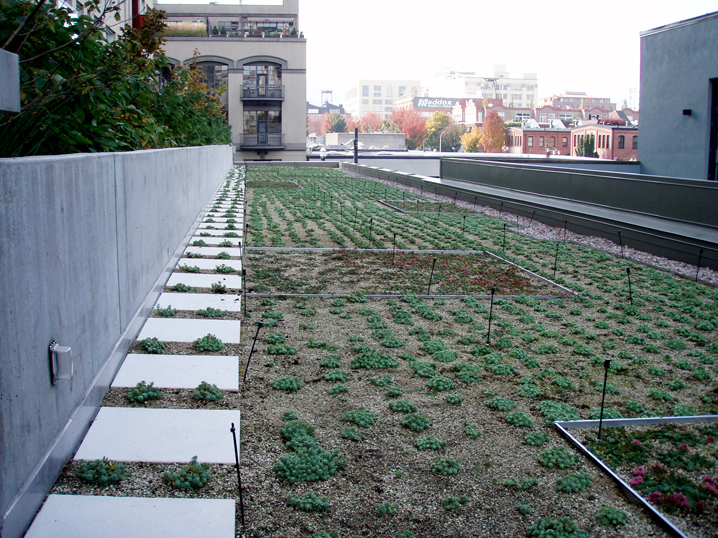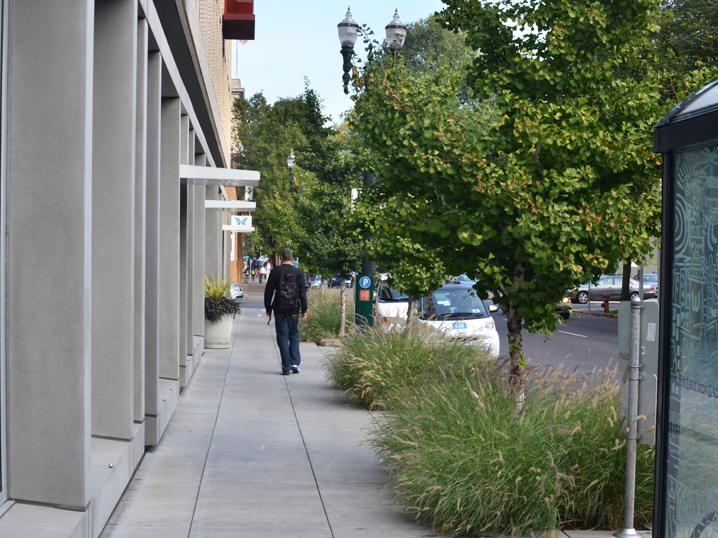Creating a model of sustainability for urban architecture is at the heart of the 937 Glisan project. KLA worked designed a 4,000 sf podium green roof featuring a 150 foot long stormwater flow-through planter that divides private podium level terraces from the adjacent extensive eco-roofs. The stormwater is conveyed from the tower roof through conventional internal downspouts and spill into custom precast concrete runnels that extend from the building face atop partitions between private terraces and cascades into the planter. The water flows and is slowly cleansed as it infiltrates a special growing medium that hosts native plants.
The extensive ecoroof planting design conceptually mirrors the solids and voids of the building façade’s panels. Contrasting blocks of plant material give residents an interesting “green” view of the building’s podium level from above. Finding varying colors and textures of sedum and native plants that thrive in the shadow of the tower and in wet/dry conditions was challenging.
Whimsical and colorful Ginkgo trees and grasses create an interesting retail streetscape that fits with the urban feel of the façade. The 937 building hosts 16 floors and 114 condominiums units over retail storefronts. Building orientation, high efficiency heating systems and the utilization of innovative eco roof technology and stormwater mitigation devised are integral parts of the projects success.
LEED Platinum Holst Architects and Ankrom Moisan
937 GLISAN
Ecoroof and Streetscape Design
Portland, Oregon


