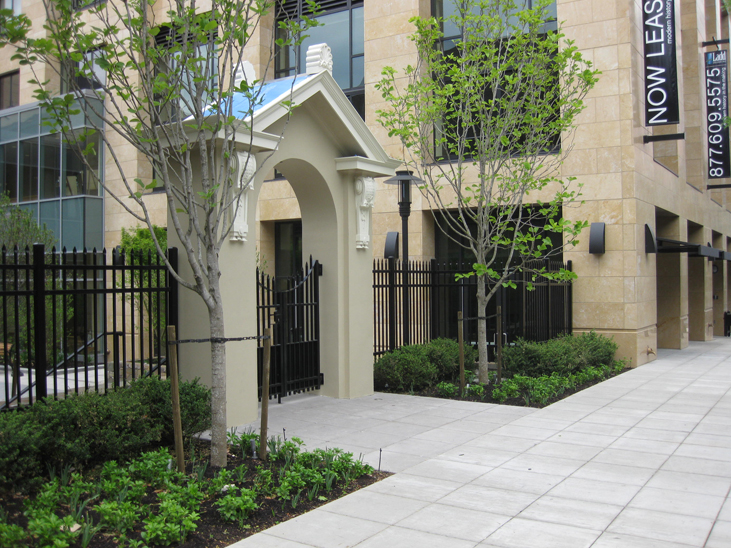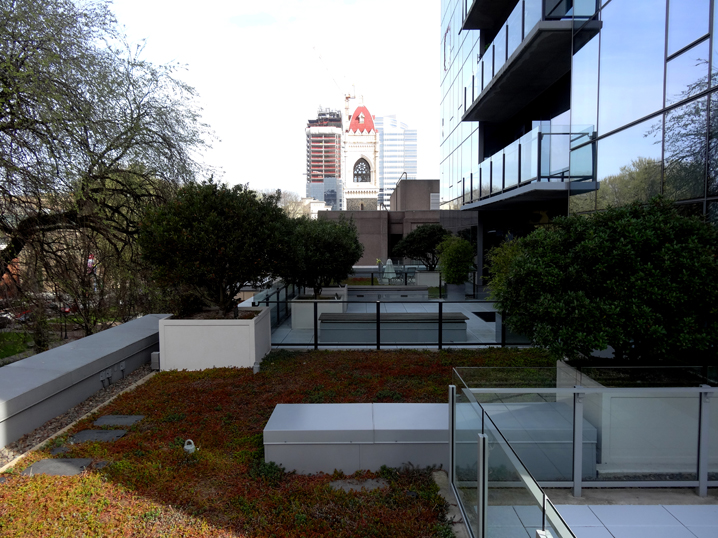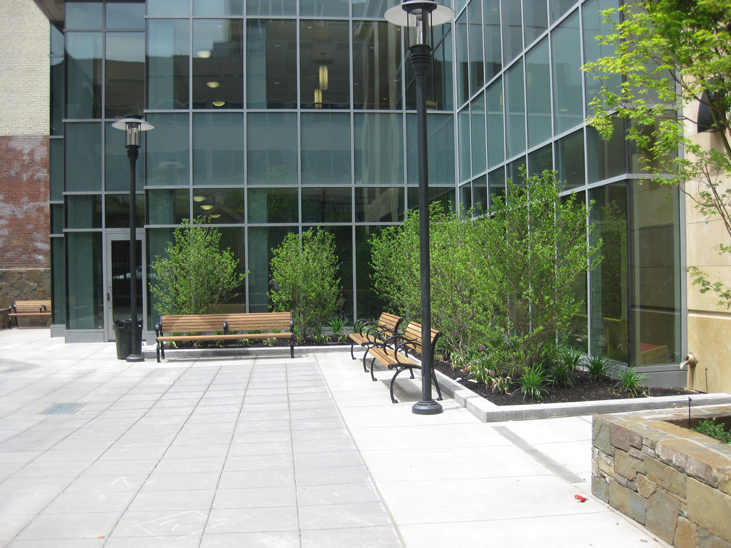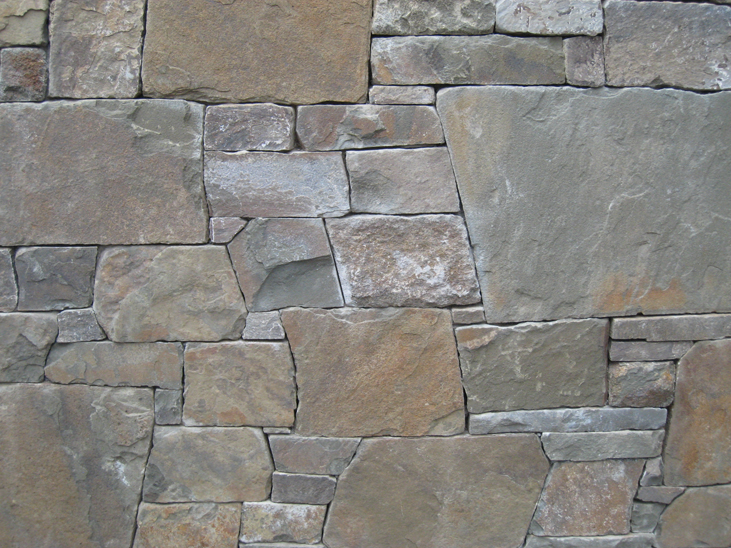The Ladd Tower shares a city block with the Victorian Era landmark - the Ladd Carriage House and a historic church. It lies within Portland’s center, the Cultural District and provides residential and commercial spaces with 5 levels of eco-roof.
Creating unity between all three of the block’s buildings with their contrasting styles and ages was the landscape’s challenge and inspiration. Respect and integration of historic elements while developing user friendly spaces for church and public activities along with respite from the city are key to the design for Ladd Tower.
KLA created a semiformal courtyard that includes an alle’ of culturally significant art and architectural remnants from the Rose Friends Apartments that once stood on the site. A podium was incorporated for outdoor church services. The rich pallet of natural stone and distinct plantings enhance an open play space for children.
Sustainablity was paramount to the client, KLA and the architects. The 24 floor glass and stone building includes 4 floors of extensive eco-roofs and the central courtyard intensive eco-roof at street level. KLA’s landscape design of these spaces was pivotal to Ladd Tower’s LEED Gold certification.
LADD TOWER
EcoRoof and Courtyard Over Structure
Portland, Oregon




