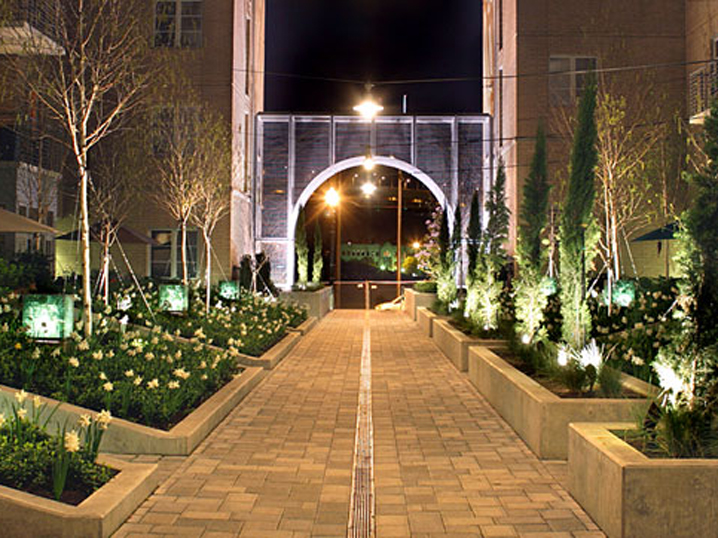
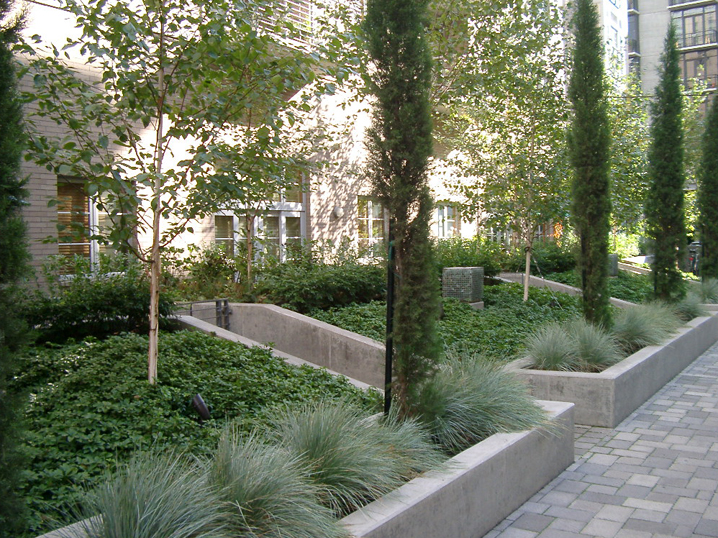
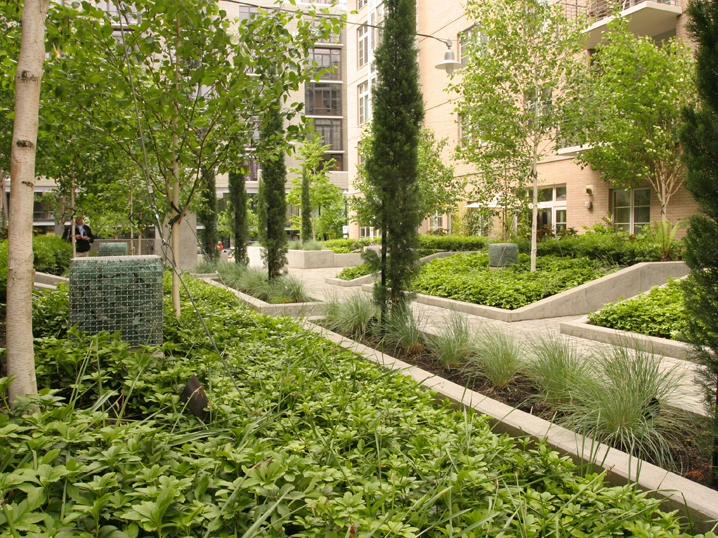
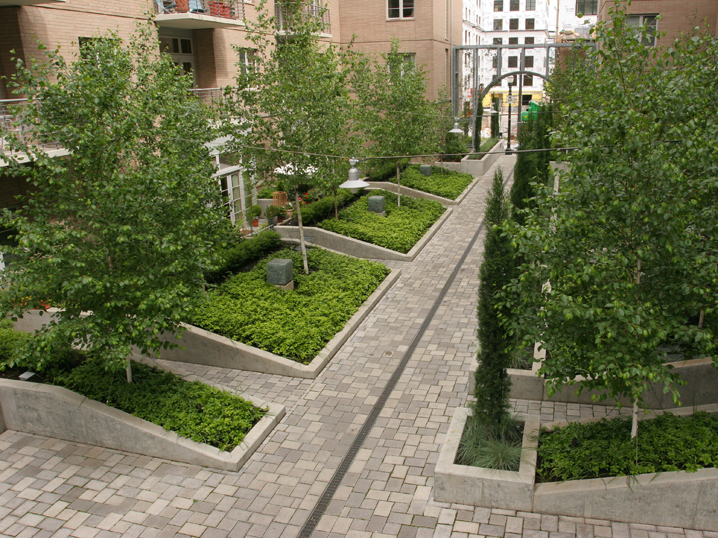
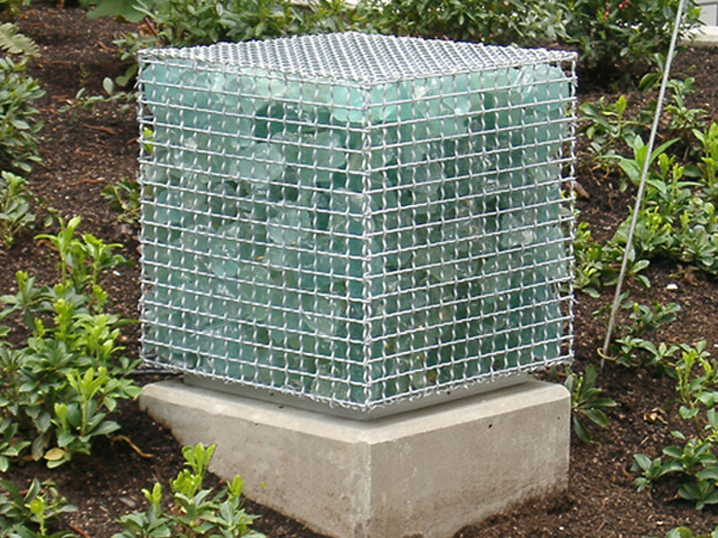
The Bridgeport Condominiums landscape design created a new precedent for mid-block public promenades in Portland’s Pearl District. The promenade is the centerline of an open space between two separated building wings connected underground with a common parking lot. Open to the public and flanked by private terraces the roof garden design provide a please stroll among a grove of White Barked Himalayan Birch trees. Flanking plantings beds slope down to the central walk lit by cable suspended lighting.
The landmark entrance archway is constructed with galvanized steel and woven mesh that supports seasonally flowering climbing vines. Custom light features called glass gabion cubes are filled with recycled glass slag are places as sentries among the grove of Birches.
Japanese Spurge groundcover is under planted with early spring flowering Thalia Narcissus. Thoughtfully combined these elements choreograph pedestrians and limit intrusion into private garden terraces.
BRIDGEPORT
Pedestrian Promenade Over Structure
Portland, Oregon