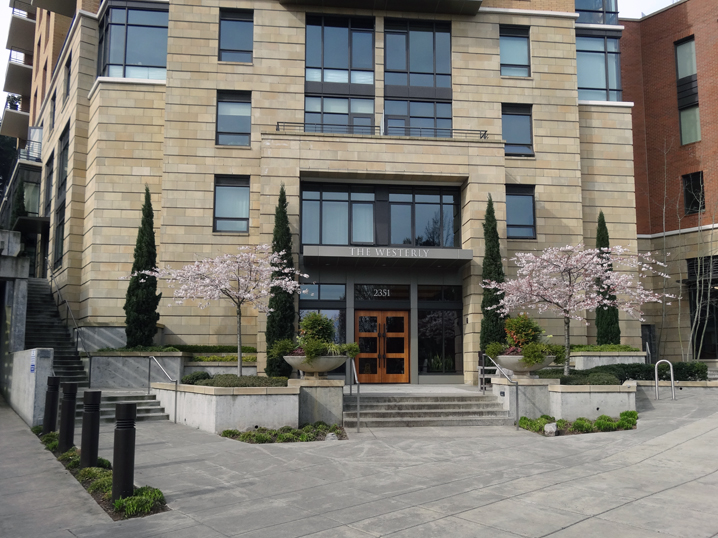
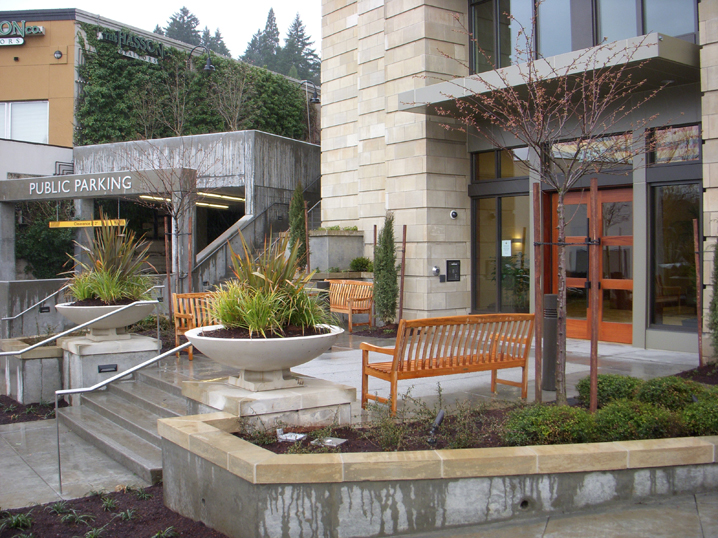
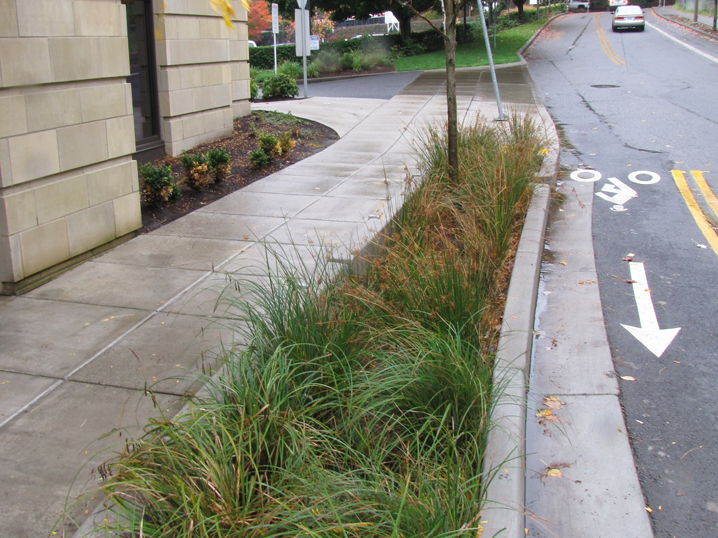
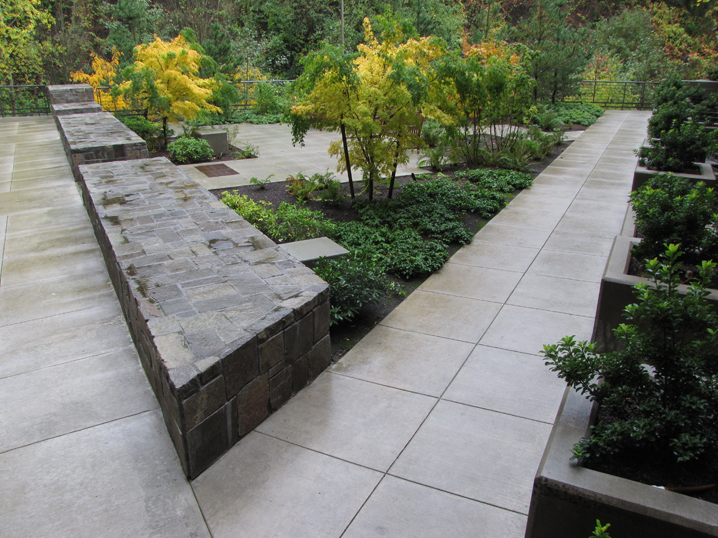
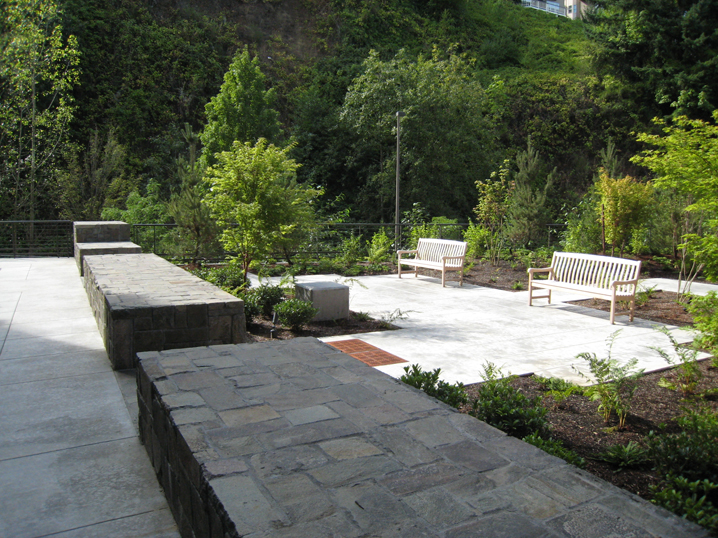
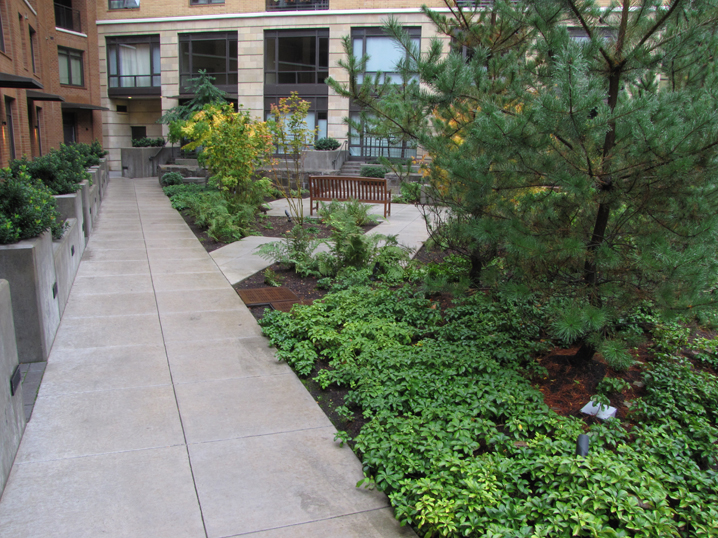
Koch Landscape Architecture collaborated with Ankrom Moisan Architects on the design of this 14 story condominium tower and townhouse wing adjacent to the existing popular Uptown Shopping Center.
The entry plaza is formal and reassuring. Cast stone planters add an aire of elegance and sophistication. Adjacent to the main entry a neighborhood shortcut through the property is reinvented as a formal staircase with seating resting points and extensive plantings. A natural stone water wall is at the hinge point between tower and townhomes and provides a convenient niche for lunchtime seating open to the public. Between condominium tower and the townhouse wing is a landscape courtyard that serves all residents. The area is kept active with Alphabet District neighbors walking to and from Washington Park. The landscape plan is responsive to neighborhood groups and City requirements for stormwater control through street side bio swales. On site and roof top stormwater is collected in a cistern for use as fire suppression.
THE WESTERLY
Natural Stone Fountain and Bioswale
LEED Certified
Portland, Oregon