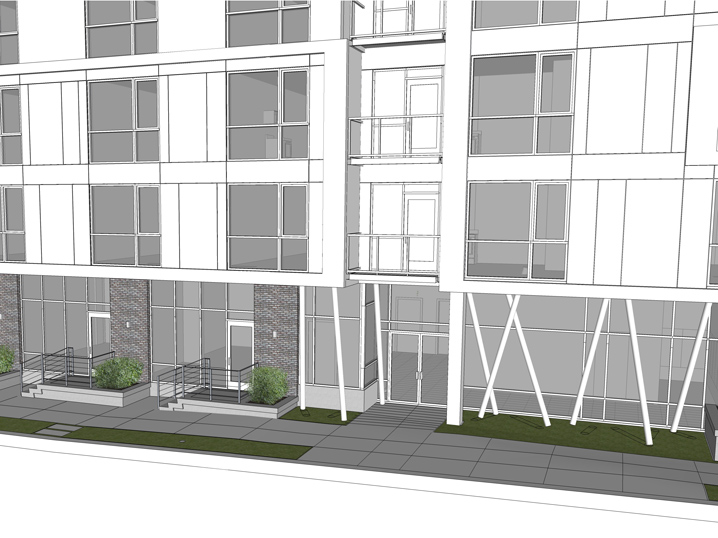



Northwest 18th Apartments is a forward thinking urban community in Portland’s latest redevelopment area. This project consists of contemporary apartment units, townhomes and street level retail. The project is also adjacent to Portland’s Street Car transportation which lends it to being neighborly as well as suited for downtown and regional business employees. The restaurant planned for the southwest corner will feature full bay openings to sidewalk dining encouraging transit riders and passersby to enjoy a morning coffee or evening dinner. Along 18th Street, ground-floor private tenant entries are treated with elevated stoops reminiscent of the site’s former use as an exchange warehouse. The building’s second level patio deck offers spacious private patios and a south-facing lounge area with covered awning and seating. Rooftop stormwater is conveyed through downspouts and runnels into a flow-through planter that runs the full length of the second level deck.
NW 18TH APPARTMENTS
Streetscape and Entryway
Portland, Oregon